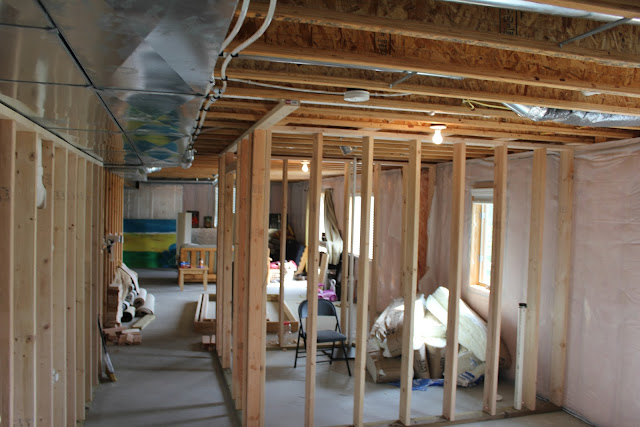So Andy and I started looking for a house we could construct a studio. We looked for about 4 months when we found our house! I knew the minute I stepped foot into our living room that this house was ours. I fell in love with everything. Originally, we were going to build an addition/four season porch concept for the studio. But after evaluating the situation, we decided to finish off the basement and build a studio where the "guest bedroom" would be. We started with putting in the concrete outside. Our awesome neighbor/friend Mike and his team put in the steps and patio area.
Here are some shots of the process of the concrete. The photo above shows where the patio outside the salon is. The window right there is where the studio is, and to the left of that is now the the door for the salon. After the concrete was framed in, Andy and I decided to add a curvy sidewalk and another patio off our sliding door in the family room. Below is a shot of before....
Doesn't it look awesome!? I love how it is unexpected! So next up was the framing of the basement. Nothing was done when we moved into our house for the basement. So it was really fun to be able to do the project start to finish....well we are working on that:)
Here is a shot of wall where the transom window is now. In this corner is where the fireplace is now. And the right wall is the where the processing area is with art on the walls.
This is our friend, Ernie working away on the framing. This is a shot from the "family room" looking into the salon. Pre/ walls and doors and windows that we added. So the left wall with the window on the left is the bathroom. and the window on the right is in the studio.
Here is a shot of the framing being put in where my "station" is. On the other side of the wall is the bathroom.
This picture is another shot of the wall for my station. You can see the bathroom being framed up too. The hallway leads to the family room as well.
You can see the framing for the transom window here. After standing in the room and envisioning everything I knew that I needed more light. So I begged Andy to add the transom and he was game. :) Also, to the right of the window is where the door is now.
Thats is for now...more tomorrow...
























No comments:
Post a Comment